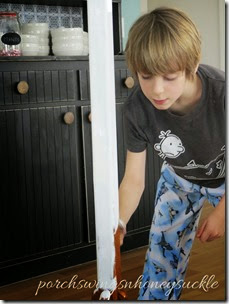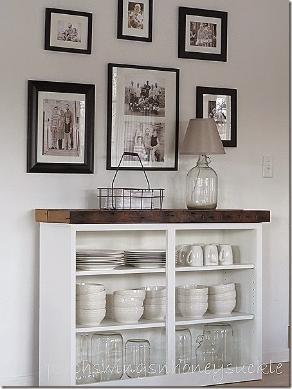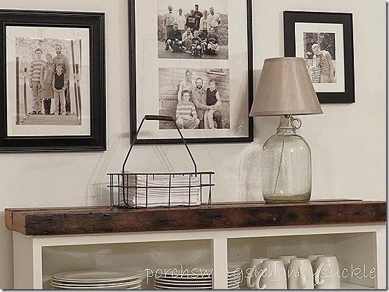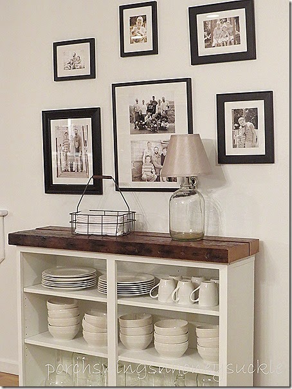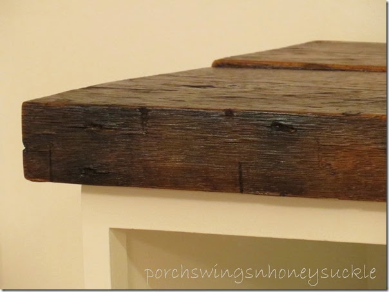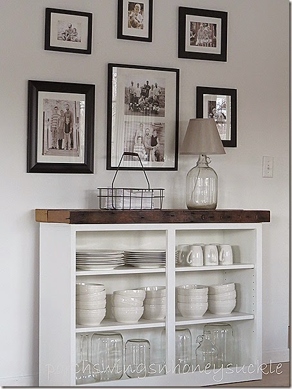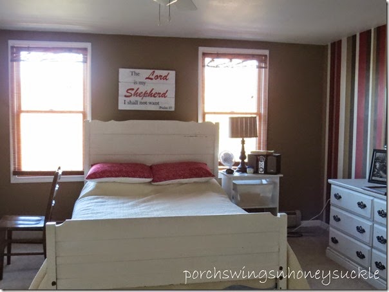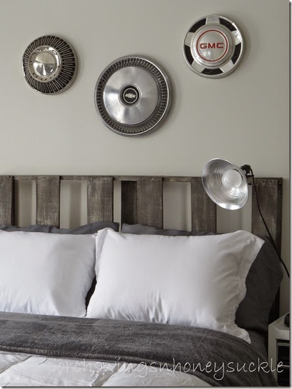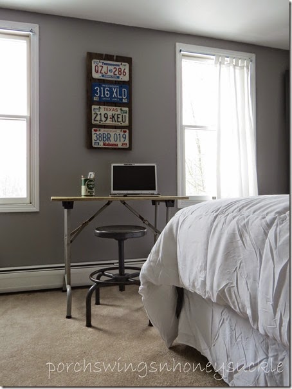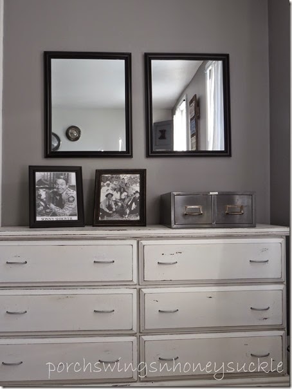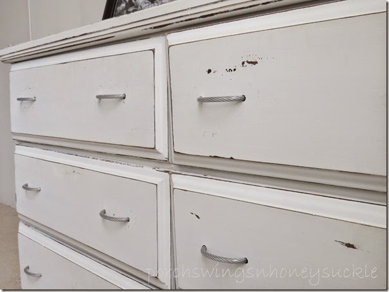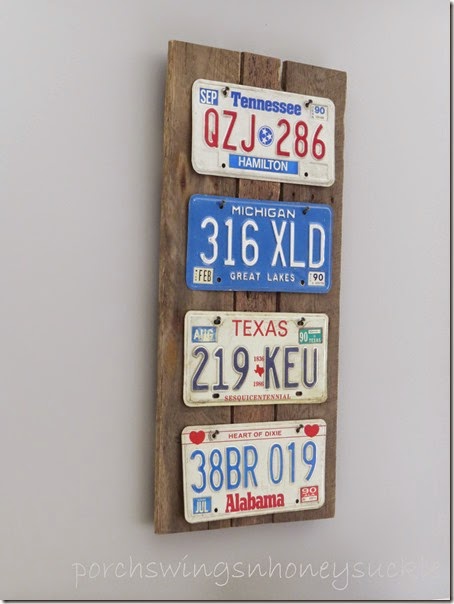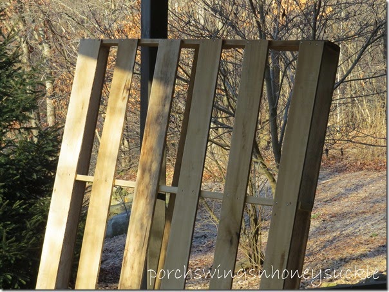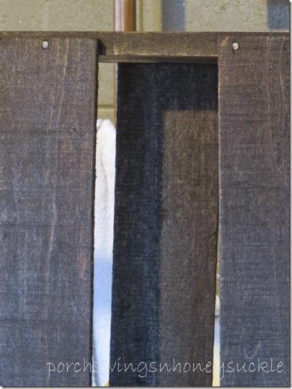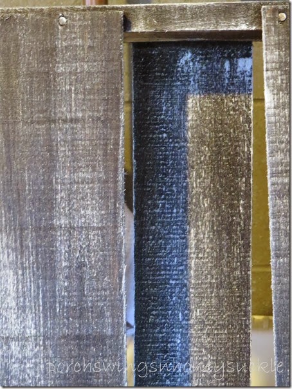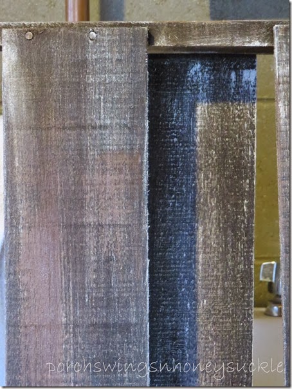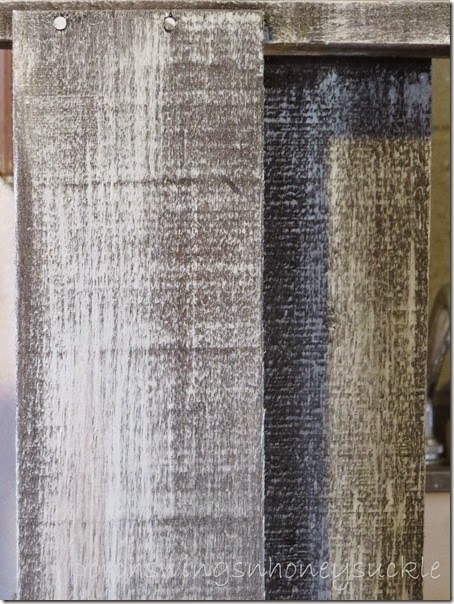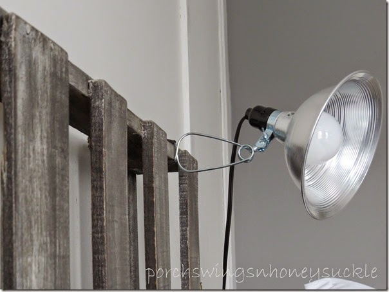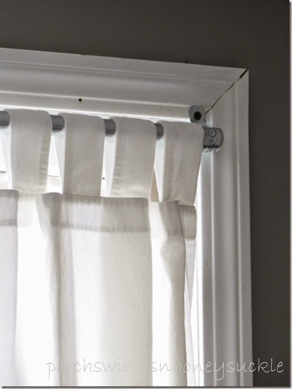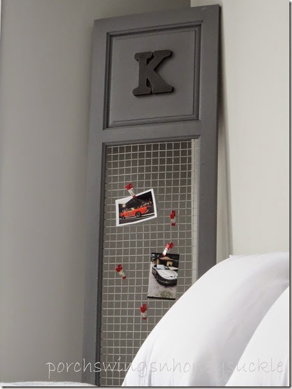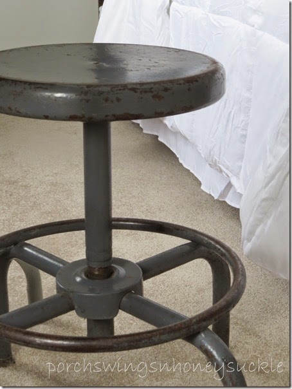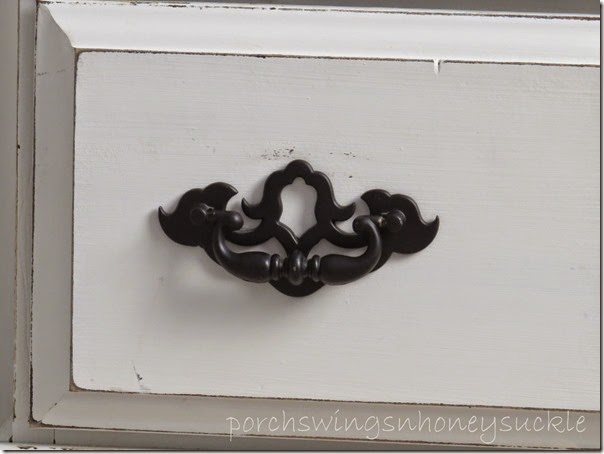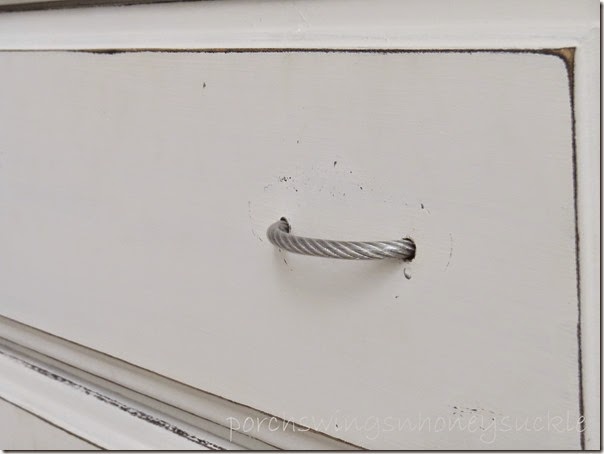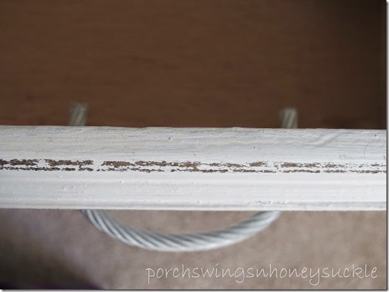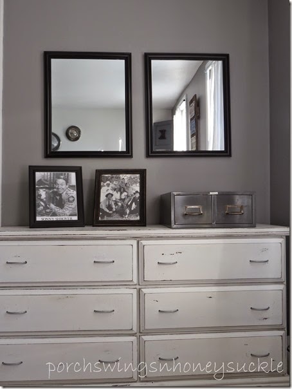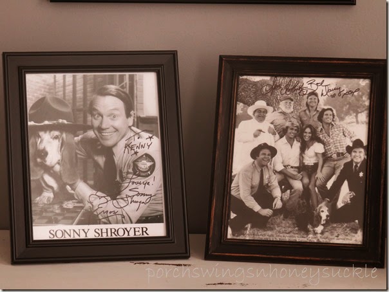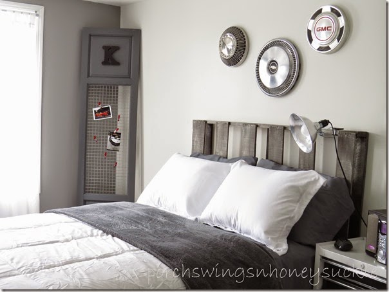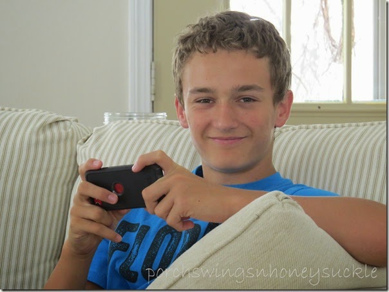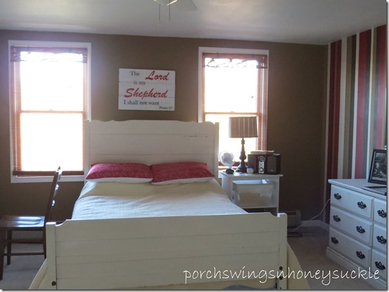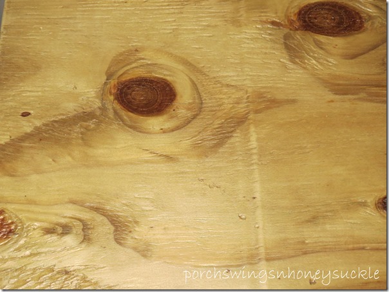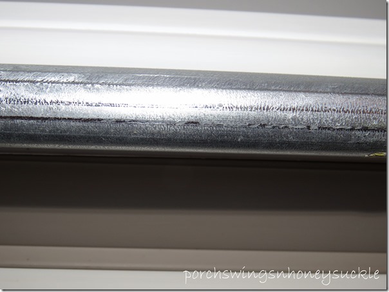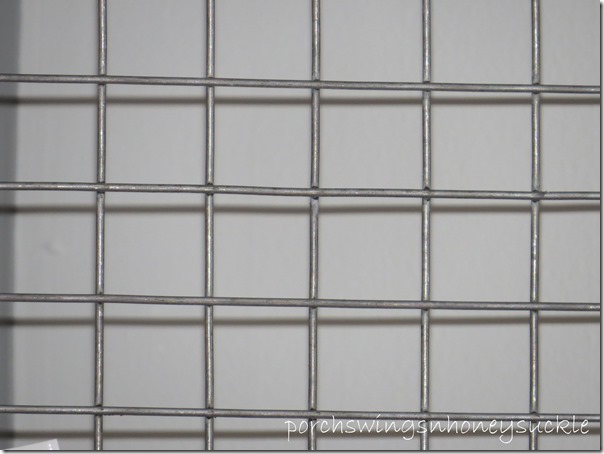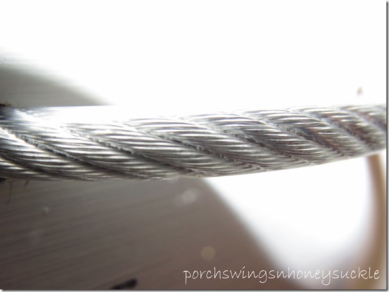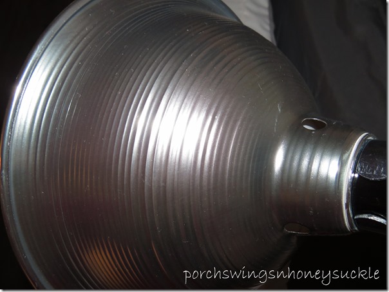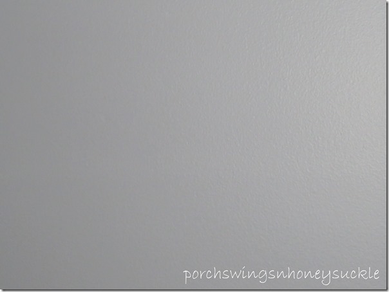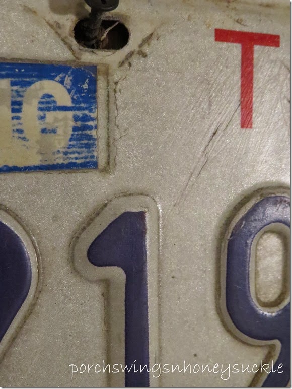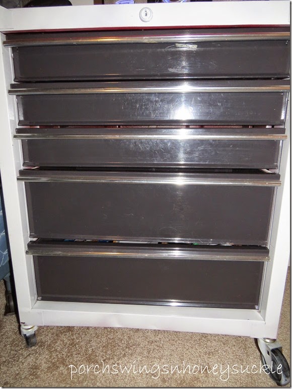For a while now I’ve been eyeing our stairway and thinking it needs a new look. Ever since the kitchen was painted in whites and a touch of aqua, I thought the black and tan stairs and wall didn’t look right.
I was also ready to have something else displayed on the wall.. something that wouldn’t fall off repeatedly. I can’t count the number of times those pictures were knocked off! I had to reglue the frames a few times. To see the tutorial on the wall art click here.
I didn’t have to think too long on what color to go with to give this space a face lift. Right now I can’t go wrong with whites. There’s nothing more refreshing to me than pure white! So white it was --- everything! I used a satin bright white Do it best brand paint from Ormes hardware for the walls and trim, including the backboard on the steps. I chose to go with a white oil base Rustoleum brand paint for the treads, also from Ormes hardware.
So again, here is the before..
And the after…
I like the wood beams with the white…
I redid the buffet at the same time as the staircase. You can read about that here.
I’ve noticed these coffee filter wreaths on Pinterest and always wanted to give it a shot at making one, so here was my chance.
I’m sure there are numerous ways to create these, but here is what worked for me…
I took a green styrofoam wreath ( white would have been better, but I didn’t have one on hand) and I used around 300 regular coffee filters from Dollar General.
I used a pen to apply the filter so I wouldn’t risk burning my finger. My hot glue gun worked great to hold the filter in place. I basically just put the filter over the pen, applied the glue dot and stuck it onto the styrofoam.
After I covered the ring with filters, I dipped the wreath in coffee to get a stained look..
At this point I was going to call it completed, but I didn’t like how the coffee stained color went with the white in the staircase so I began adding white filters. I ended up liking the two tone look better, plus the more filters were added, the better the wreath looked..
I hung it up with three different things before settling for a piece of vintage looking lace…
I should also mention that I hung the wreath up separately with a t-pin so there wouldn’t be any weight on the filters. In other words, the lace is just for looks.
On another note…
We are having winter weather here in northeastern Ohio!..might as well enjoy it..
Note the pink mittens ![]()
Oh, and I did hear a woodpecker drum the other day,and the days are a little longer than they were at one time! Come, spring!
-Mary
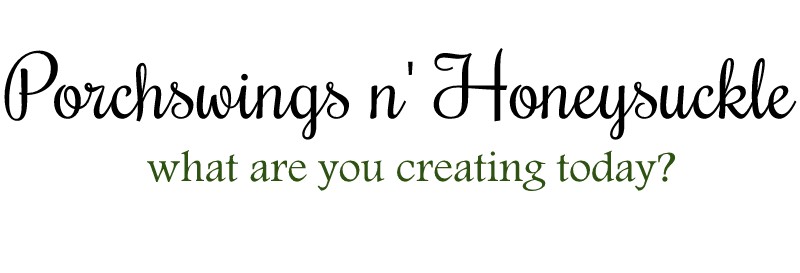
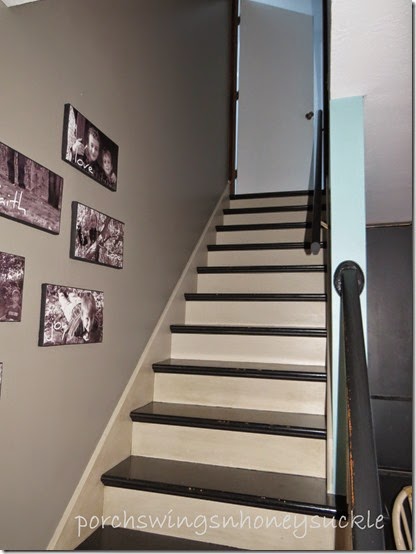
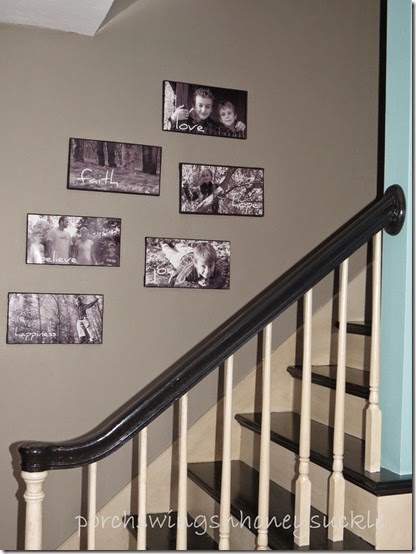
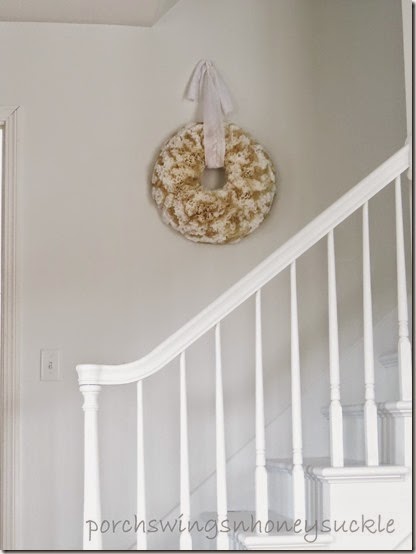
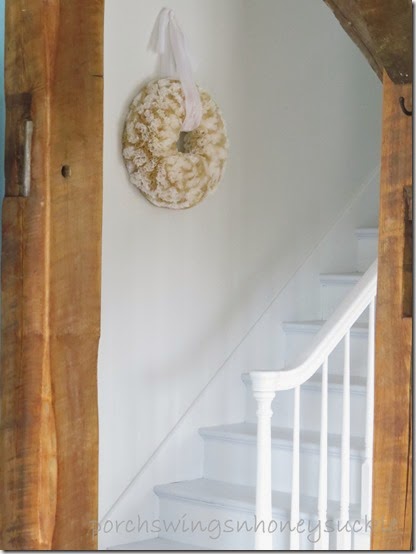
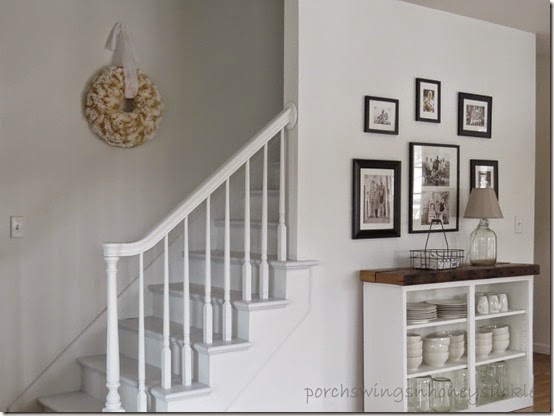
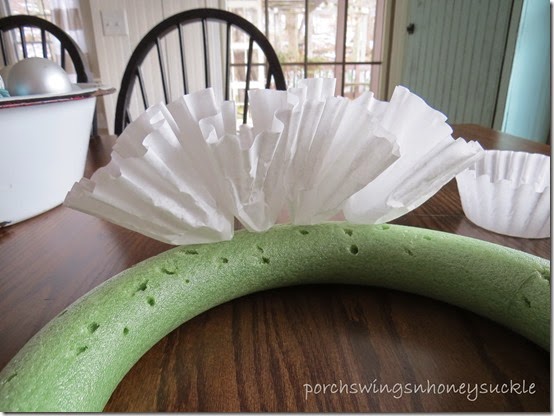
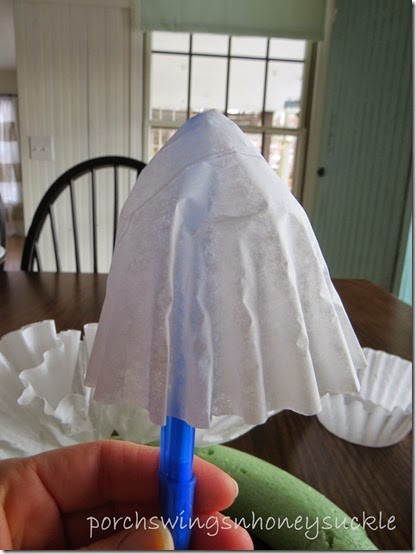
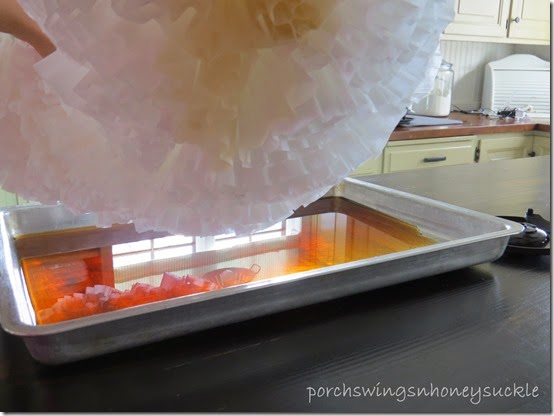
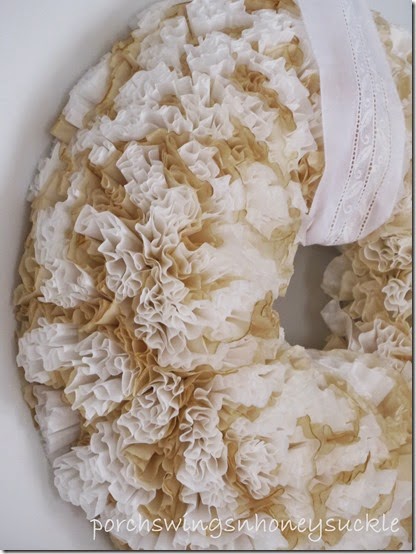
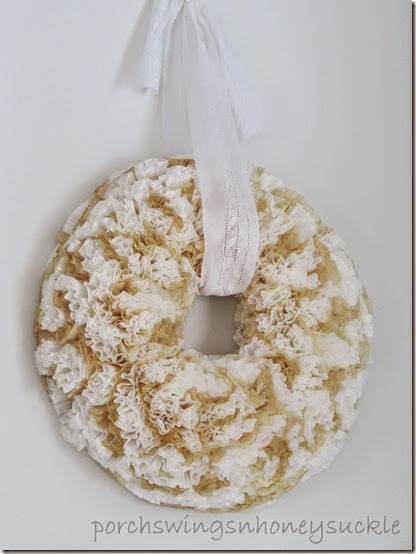
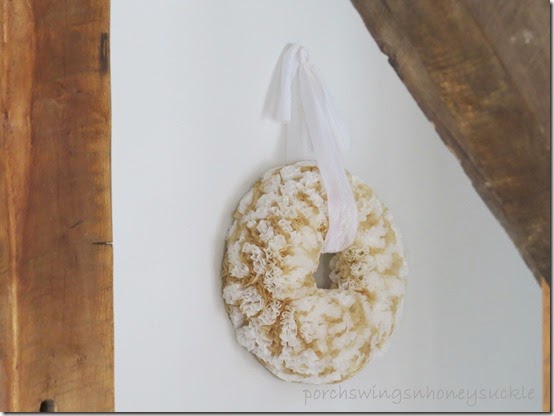
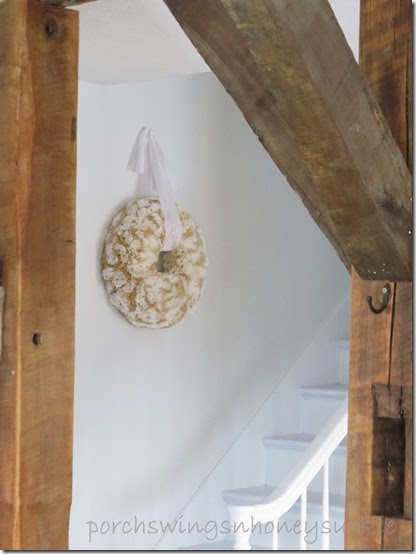
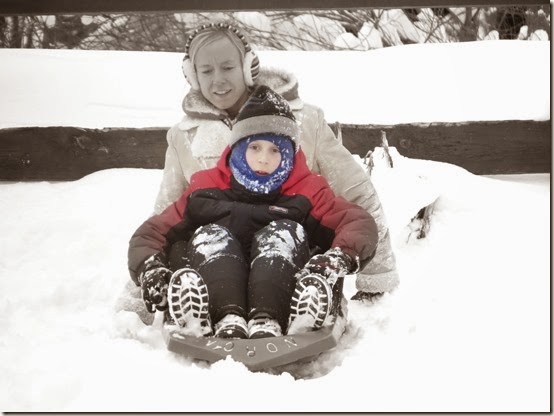
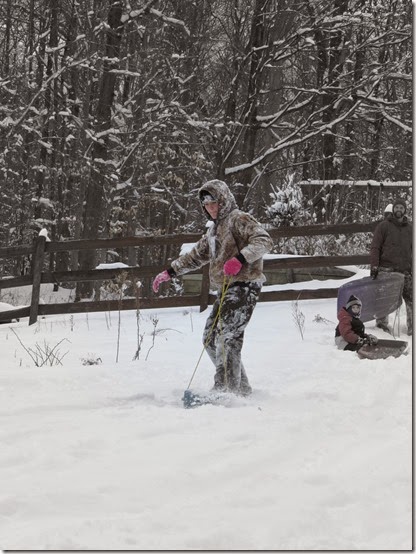
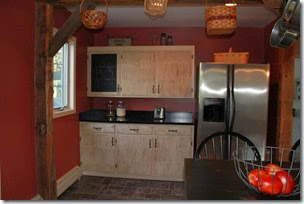
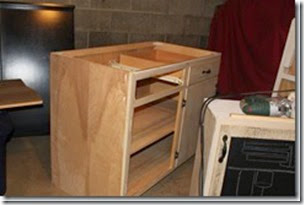
![IMG_2595[4] IMG_2595[4]](http://lh6.ggpht.com/-OH89mtifTwQ/VL3nQbJLNwI/AAAAAAAAh90/1t0W6yhV0b0/IMG_2595%25255B4%25255D_thumb%25255B1%25255D.jpg?imgmax=800)
