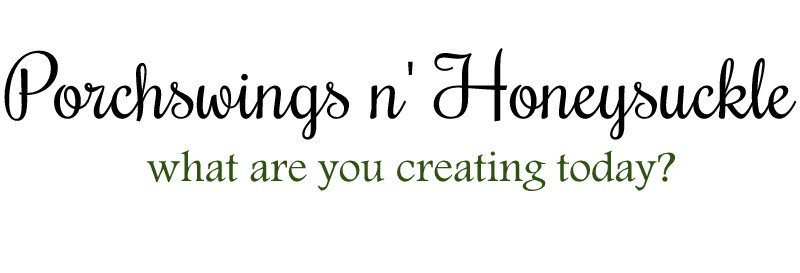Without change, something sleeps inside us, and seldom awakens. The sleeper must awaken.
-Frank Herbert
Okay, Frank probably wasn’t talking about rearranging the living room furniture, painting a room for the third time in a year, or transforming a hutch into a buffet, but when I saw this quote I thought how visual change, for me is an awakening. In fact, a freshening change in the home can often create happiness and contentment in our lives. Our homes are after all, what we see every day for hours at a time and why not make them appealing for the eye, and fix them up to our taste.. especially if it can be done for mere pennies or using things we have on hand already.
This buffet I’m writing about is probably the last possible ancestor to a long line of domino effect changes caused by me that evolved over a period of probably about twenty years.
If you’re not into history, you might want to skip ahead to the paragraph that begins with “anyway.”
Originally this “buffet” was part of a line of top cupboards trapped in a small pantry.( Unfortunately, I do not have a picture of this ) For around fifteen years, this was where the “buffet” resided. Then along came me. I had lived in this house growing up, but at the time I had no idea I would come back years later and start tearing down walls!
Tearing down walls is what we did. We took out the pantry walls and installed some old barn beams where the walls had been. (that is another story in itself)
I repainted the cupboards in that section using a crackling method, which still remains the same today. (I feel like a tour guide talking about an ancient civil war site) :\
A few months later I felt the fridge had to go from where it was in the main kitchen/dining area. I was overjoyed at the discovery that the pantry cupboards were built in sections and if I removed the one section, it would be perfect for the fridge! The only thing that needed cutting was the countertop, and after persuading hubby that this would be a good idea, he helped me tear out those cabinet sections and cut the countertop down to the right size. Here is an older picture from when the kitchen was still decked in red and tan just to give you an idea on how it looked…
Here are the two sections sitting down in the basement begging for attention…
I knew when we carried those cabinets down to the basement that I would somehow put them to use, but I wasn’t sure what at the time. One day it came to me that with a few pieces of wood and a header for the top, a hutch could evolve! I didn’t even bother to talk it over with hubby. I knew he wouldn’t mind if I eked it out on my own. He did help me cut grooves into the doors and drawers for a beaded board look… (still the red and tan kitchen)
If you look closely, you can see where I had to add boards to get the top part off the bottom. It’s a far cry from perfection, but it worked for a number of years! I did eventually add contact paper to the exposed back below the top part. I found a picture that you can see the paper in the background. ( I know, I should have taken pictures before I started tearing this thing apart )
Anyway, getting to the buffet… for a while now, I’ve been eying this part of the kitchen and thinking something needs changed. (the sleeper was awakening)
I was a bit tired of the big black tower against the aqua wall. With the rest of the kitchen in white, it just didn’t fit in the best. I debated repainting it white, but that wouldn’t solve the issue of being a little crowded when I extend the kitchen table to host my tea parties… so I thought why not use the narrow top part only, for a buffet?!
After removing the doors, a few screws and knocking out the boards that connected the two pieces, I was in business! I gave the piece several coats of Do It Best white paint from the local Ormes hardware store. My favorite part of the buffet is the top. It holds special sentimental value since the wood came from my great grandparents house that was torn down a few years ago.
So now, after experiencing a little of everything, this excupboard, exhutch finally found it’s roots in being a buffet..
I painted the wall white also. The picture frames I had in storage waiting for the right wall to be displayed on. I made a lamp out of an old vinegar jar. I basically just took the “innards” of a regular lamp and stuck them into the opening of the jar. The shade comes from a local thrift store for fifty cents!
I hope you enjoyed this idea and are possibly inspired to try something like this if you feel you need a change in your life! Stay tuned for another post soon on the stairway, which is just to the left of the buffet. It got a major makeover the same time I was working on the buffet. In fact, I did the staircase first and was then prompted to do something with the big black hutch!
Good night!
-Mary




![IMG_2595[4] IMG_2595[4]](https://blogger.googleusercontent.com/img/b/R29vZ2xl/AVvXsEizTYw4QfZlPtDTMEtpBuHo2v17PoDqHdnI1AyGOmRwhU2hsviNroLEbuGUHmyHWnFQnrngRxeZjpETBp79eYSS_UiBdvoSinvakGww4Jduyw-QeAnlEbMLK54n2q0xvXJVLfTgKnYtve6o/?imgmax=800)






This 'Sleeper' is awakening too! Only, my project is dining chairs :) Your transformation of that piece - that whole area - is beautiful!
ReplyDeleteI love it !! Sara Keim :)
ReplyDelete