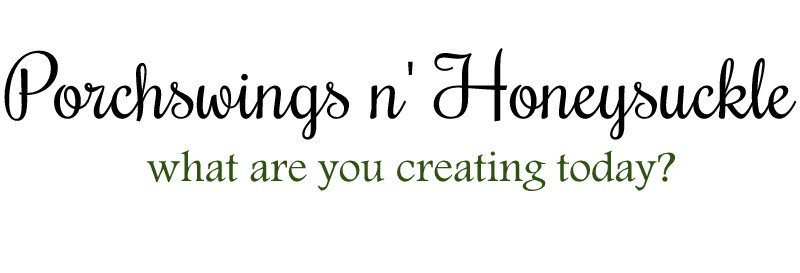Today I want to share with you what I’ve been working on the past few weeks, off and on.
We have three bedrooms and a bathroom upstairs and up until now, I had my crafting room in the one room..
and the boys each had their bedrooms…
and…
So, now we decided to turn the above, nautical themed room into a family room since it is the largest one and move the youngest son into the crafting room.
I moved all my supplies downstairs in the basement, which I love already since I do a lot of work in the basement anyway. For those of you that remember the twig reindeer paint mishap, you’re probably thinking this is a good idea, since it’s easier to go outside to paint now!
So here is the room I’m featuring today, all cleaned out, or almost…
To see the studio reveal from a few years ago click here.
Note the ugly linoleum from the 80s.
The first thing I did after cleaning everything was install carpeting. I took off all the trim and put padding down that we had left over from previous rooms. I bought a remnant piece of carpet at Williams furniture not far from here. (they have the best prices I could find in our area) I got a tip from someone once to stay away from the walls a half inch with the padding, so that the carpet will lay down nicely along the edges. This has worked quite well for me. I know most people probably staple the edges, but I haven’t ever and it stays perfectly in place with the trim resting on top.
So, the room went from a studio, crafting room…
to a cozy bedroom…
Here are some of the little projects I did for the room..
I bought these ugly picture frames at a local thrift store…
and turned them into this…
Since the bedroom suite was a twin sized bed and our son thought he should be upgraded to a full, we sold the set. We bought a mattress for him at our friend’s furniture store and they also had an under the bed drawer unit that they didn’t need for their store anymore so we were lucky to get that for free! Hubby cut it down for a full bed size since it was meant for a king or queen and I painted it white. Love the extra storage!
I used an old door for his headboard…
I thought the antique handle added some character, so I left it on.
My son also requested a pull down map, like they have at school, so I glued a world map that my mom said I could have onto an old blind I purchased at a thrift store for a few dollars. I hung it above his bed.
Pebbles is usually with me watching my every move when I’m doing a makeover especially. I think she likes new things, like I do. :)
We of course needed some sort of dresser for this room, since we sold the other one. I decided to swipe the TV stand and turn it into a dresser. The stand used to reside down at my little beach house before I redid it. It was actually part of a kitchen cabinet down there. I cut some of it off and put in a bottom where the drawers were to hold our players for the TV. That worked really well, with the extra storage to hold dvds, etc., but since we are in the process of moving the TV upstairs anyhow, I have another table in mind to hold it.
work in progress from a few years ago
the finished TV stand…
And presently…
First the stand received a coat of gray paint and distessed edges after the paint was dry. I then mod-podged the maps onto the doors and knobs. Following is a visual tutorial on how I did it… (after convincing Pebbles to remove her sweet self from my map) :)
I basically just used the Mod-podge to glue the map pieces onto the doors and after pressing them down firmly, I gave the maps a coat of satin Mod-podge.
I did the same for the knobs..
Several years ago my hubby and I built this desk out of plywood and this will work quite well for our son to use to do his homework on or other little projects he has going on.
The only wall I painted in this room is the one behind the desk. I think gray goes so well in a boy’s room. All the other walls are white.
I had already had these canvas storage totes for my studio. These too, will work great to hold toys and other things you would find in a child’s room.
At first the thought of moving to another room wasn’t very appealing to our son, but now he loves it. I think he was envisioning ugly flooring and the officey feel of a studio. It’s amazing how much change you can get in a room with carpeting,a little paint and cozy touches of photos, pillows and lights.
I hope you enjoyed this reveal and thanks for visiting!
-Mary



































Looks fantastic Mary!!
ReplyDeleteCongratulations on finishing up your remodeling project. This was quite an extensive task, and it is very impressive to see the finished product. I found the bed frame and headboard to be particularly creative choices. I'm sure your son will get plenty enjoyment out of this new room. All of the personal touches make it really special and definitely unique.
ReplyDeleteDante Storey @ The Healthy Bed Store